
Casa Paradiso (additional images) | bahay kubo houses by Art Domantay

Hilde and Art enjoying the first floor finished.

Trouble maker, king, dreamer everyday. Inside the Batanes apartment. Hilde loves the spiral staircase so much, she will have 3 on the property.

Hilde surveys another farm property. Farm care taker next to her.

My first boat, purchased from a fisherman. Thanks Hilde and Tanzy for negotiating on the price. I was going to use as a chandelier for the house but will use as boat in South China Sea.

Promised to buy replica of this boat when I get back. Belongs to fisherman in La Union. Handles like a dream. Motor hidden in the middle section.

2017: Construction team welcome back/xmas party. MarieUcci and Eric Thorne travels with us.

Norbin is the GC and his main crew. The crew grows from 15-50 people. Steelmen, masons, carpenters, labors, cooks, concrete bucket bragade,


Working on the plans for the main house. No blueprints for the first 3 years but only this sketch and many handshakes with the contractor



Arnie designs roof: 3 years later after main house built


Digging out for footings, installing rebar columns and cementing the foundation footings and foundation

Hilde changes staircase from straight to curve. Connects first to second floor

Lots of rebar in the concrete stairs. No plans for this circular staircase, just hilde's conversation to Norbin (GC)




Main house: first floor: Finished.







My mobile office for the first year to plan for the houses. It was also my bedroom for 3 months. It was living in a tree house. I could have lived here for ever. No extras , just books, music and pens

2nd month: Getting settled in new home/office

Hilde hanging out with me, Overseeing the foundation work getting dug out




Personal waiting area located inside of main front entrance

second trip to Philippines. Batanes House and main house up. Landscaping taking roots

Loading up on homemade patio furniture
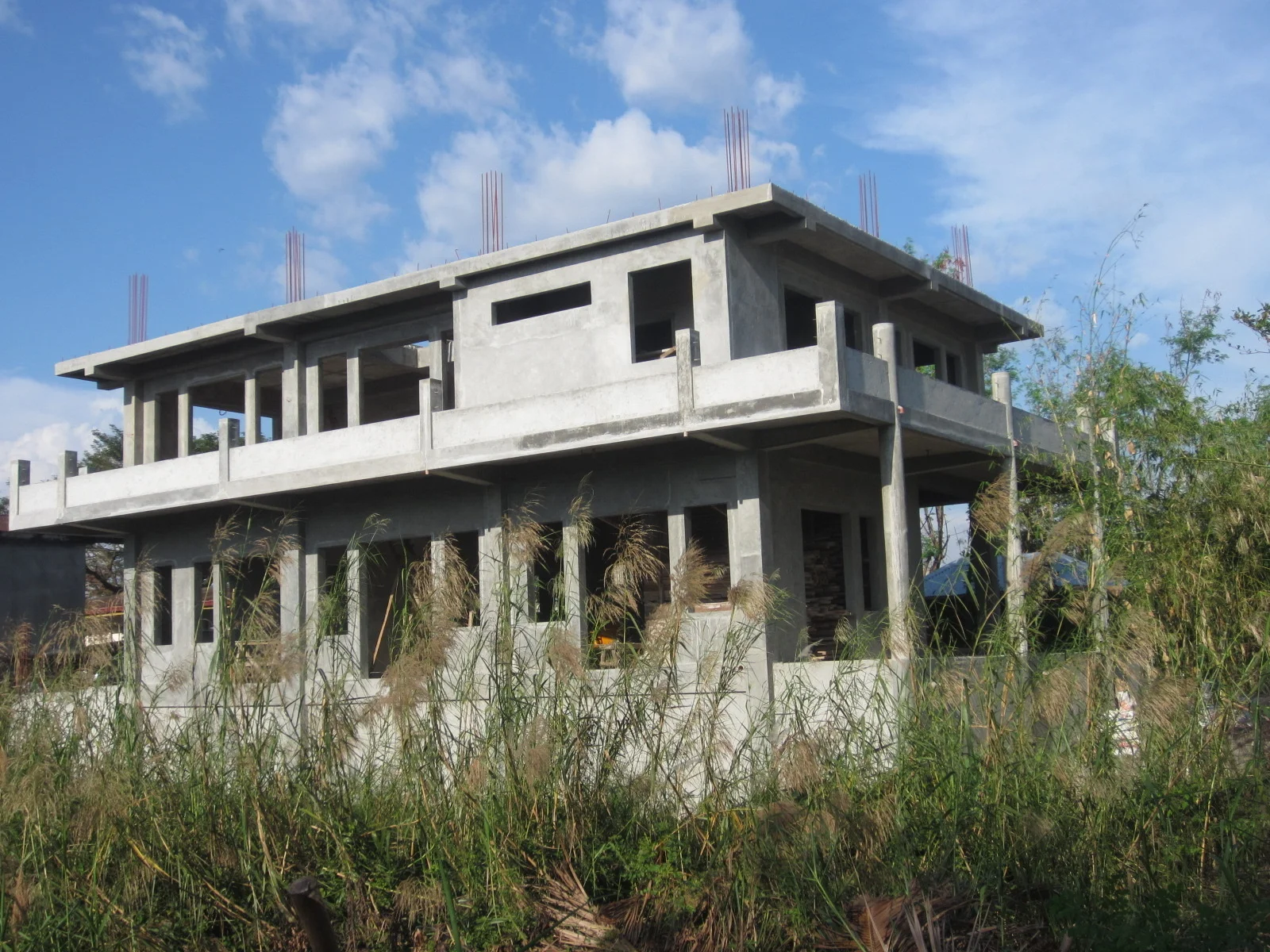
Back of house. Facing sundown

Main house is 4 feet above ground level. Foundation is sunk 12 feet below. 80 truck loads of rock and gravel fill the foundation.
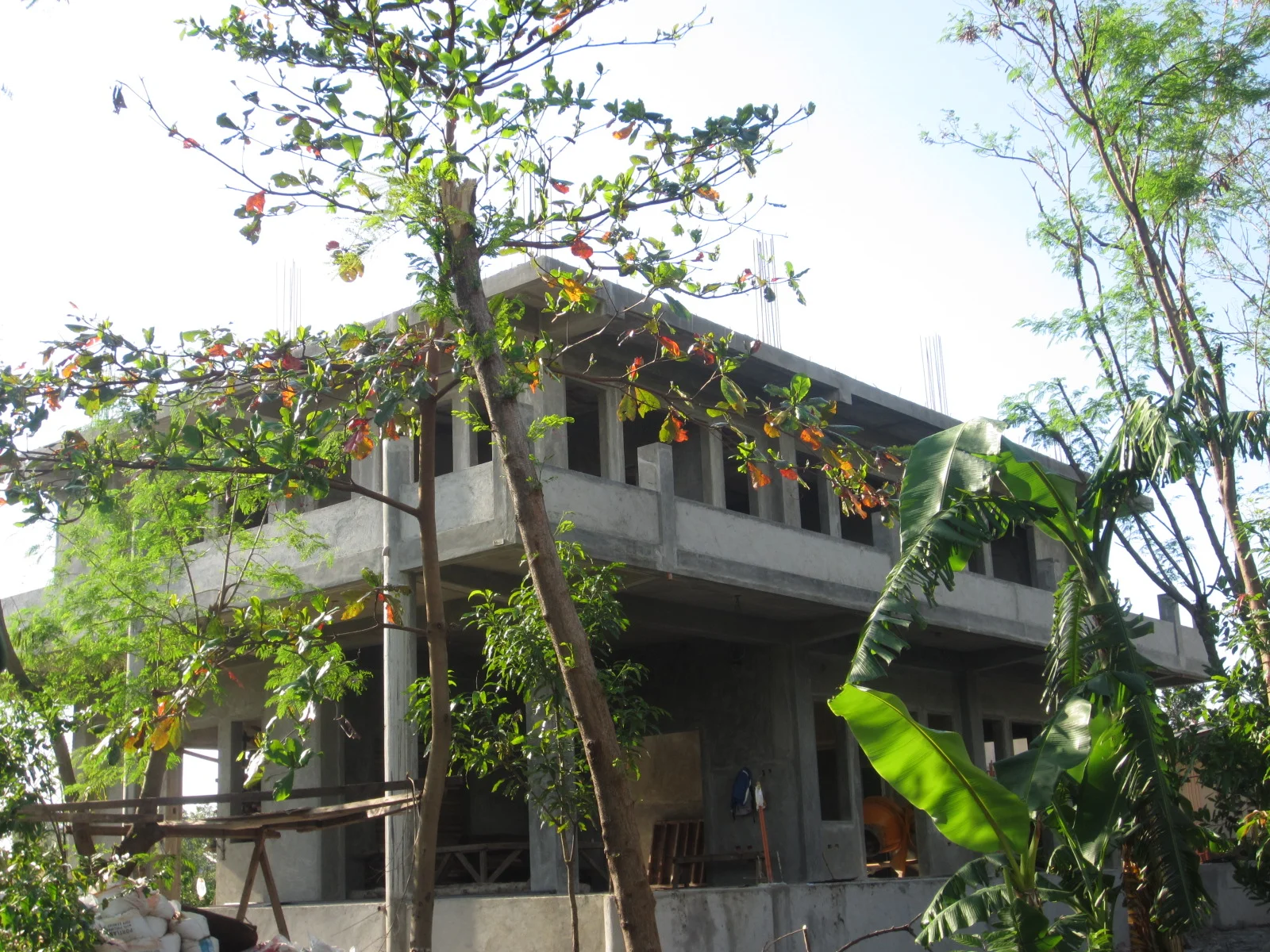



Main floor: main kitchen area

Main floor: middle room for interior living room area

Main floor: outdoor living room





Sunset on the 3rd floor of main house. I used this time to draw up the floor plans. I had only one night to design the layout before returning to the States next day.

3rd floor of main house. 70' x 80' footprint.

Building facing east (gets the sunrise). 3rd floor columns going up quickly.
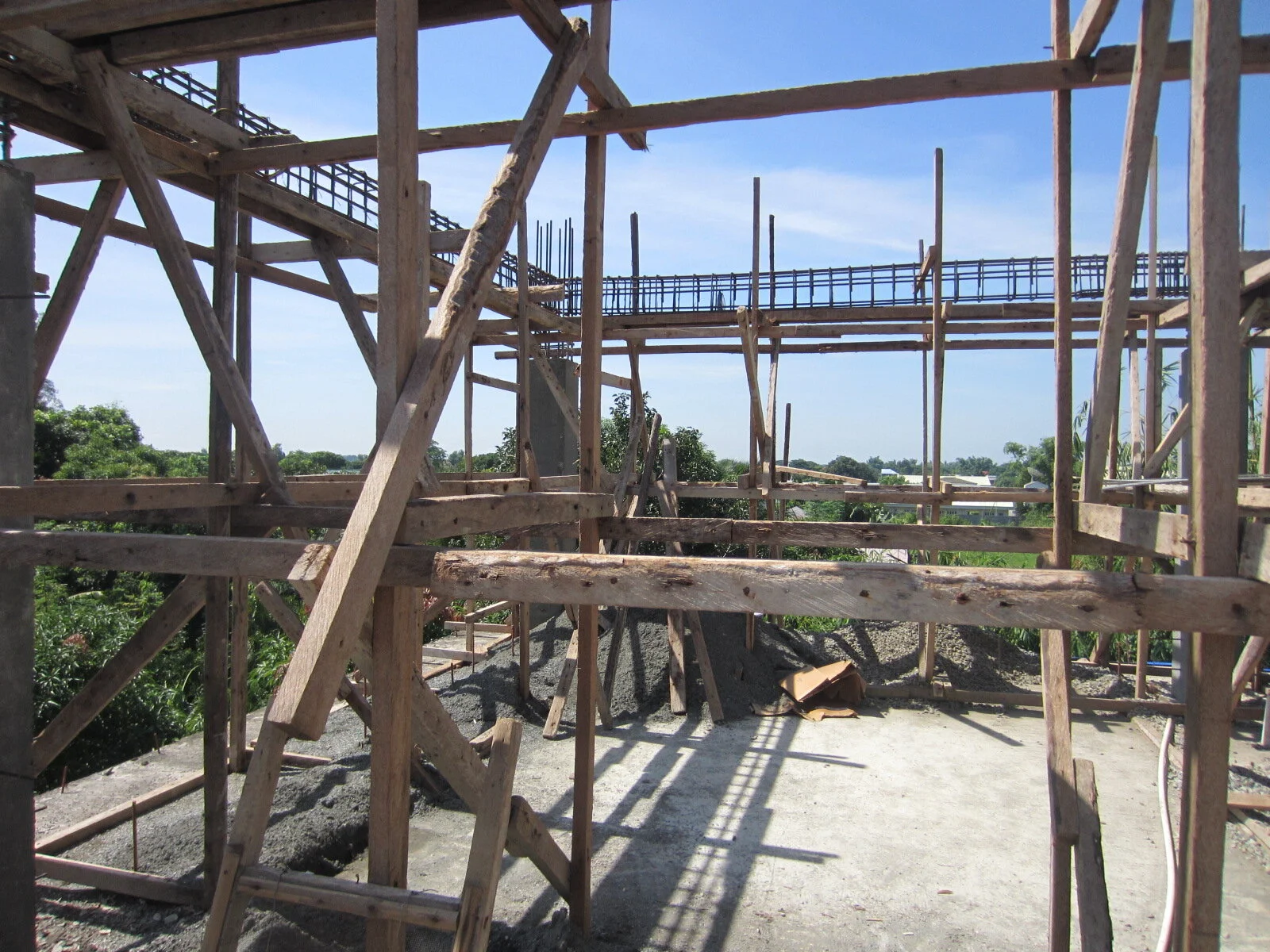
rebar beams installed

12' tall columns up with horizontal beams cast.

Gilbert installs the metal roof beams

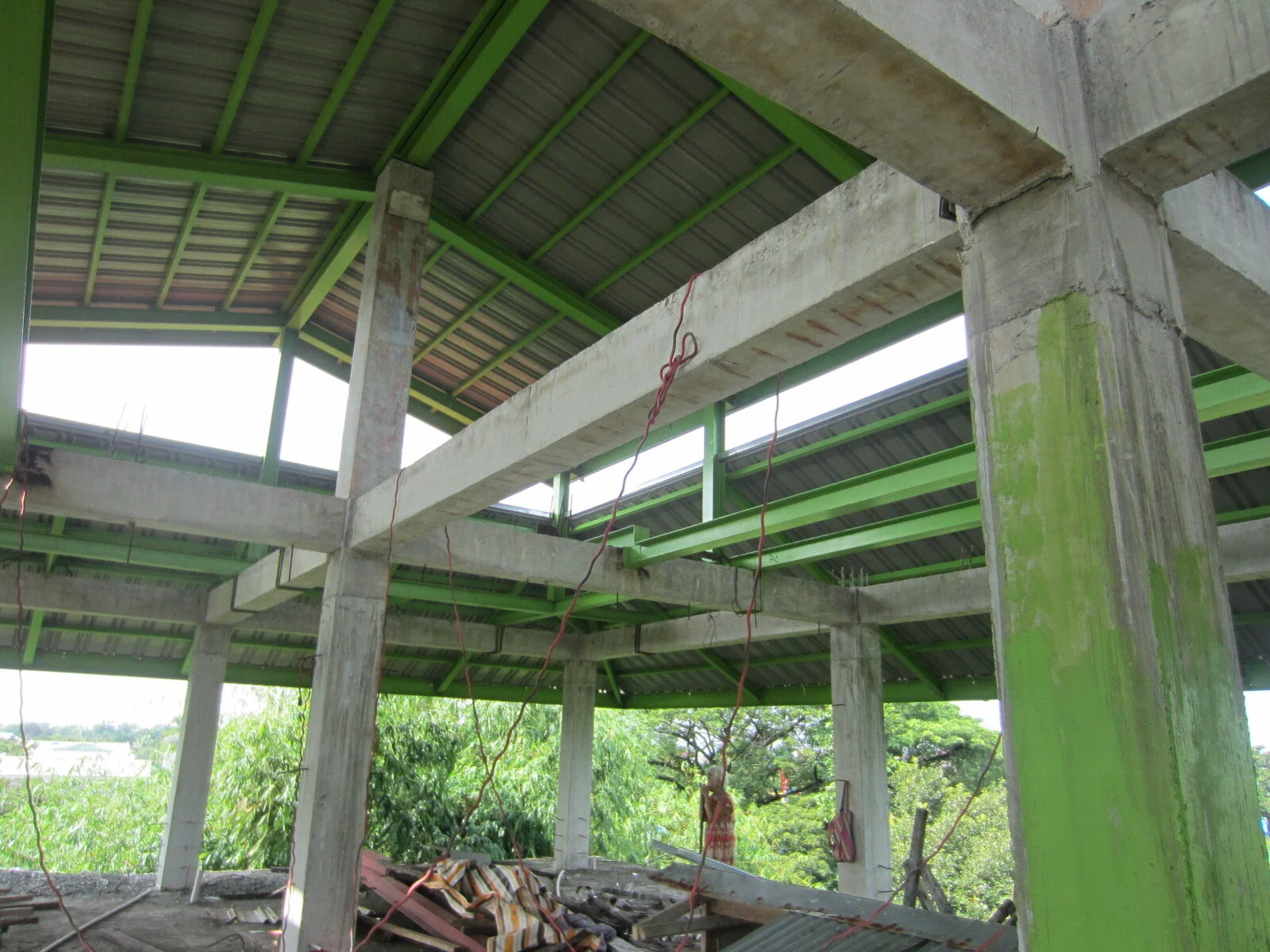

















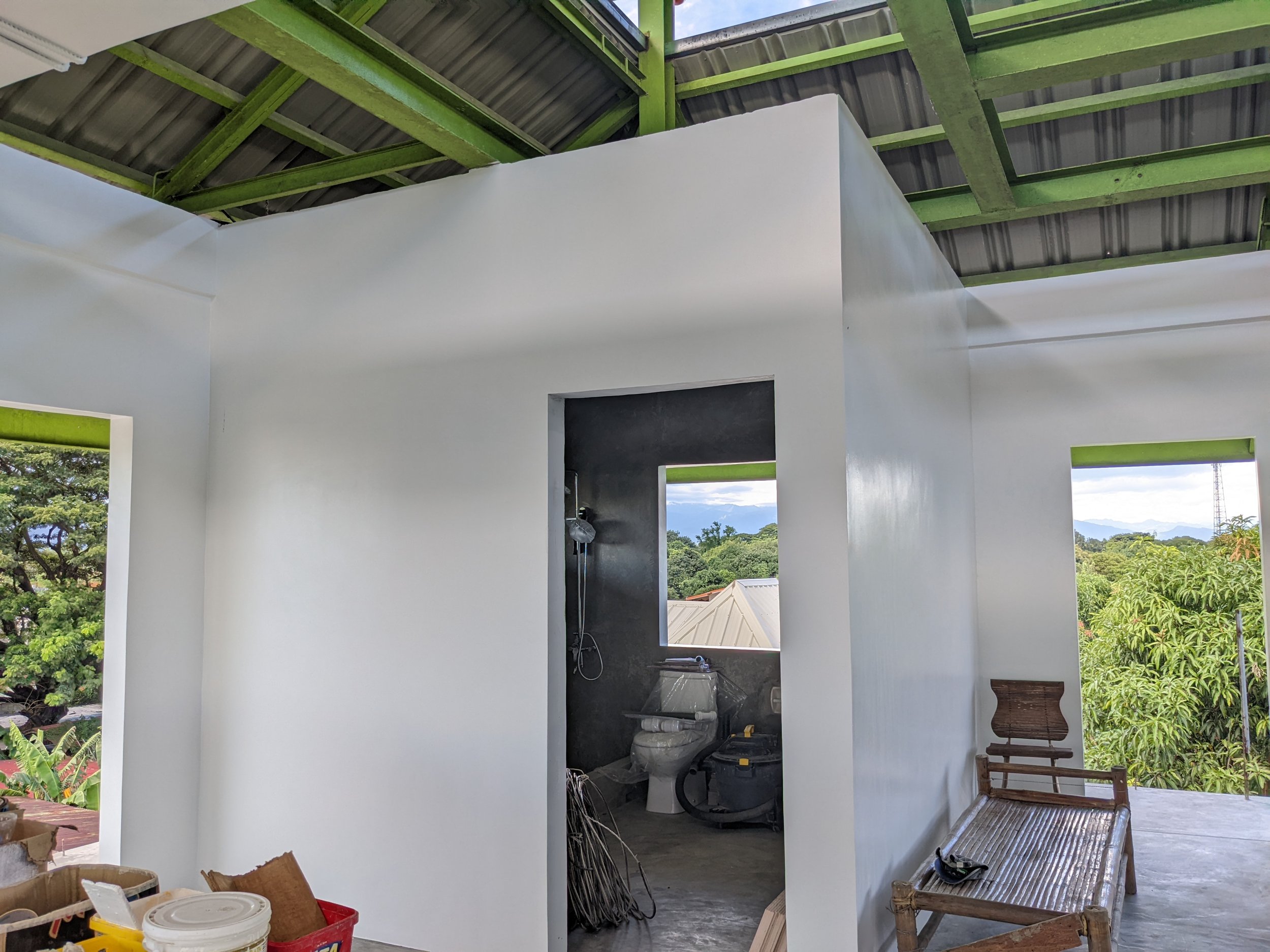

3rd Floor bedroom






Interior balcony view from 1st floor to 3rd floor. Also shows 26' long wooden haul of boat sculpture.



Second floor: View of interior balcony. Wood sculpture is found before balcony is completed






Wood shop where some of the furniture is made: Near Vigan City PH.

We had extra flat rocks left over from Batanes House. We had crew install for pathways and open areas
